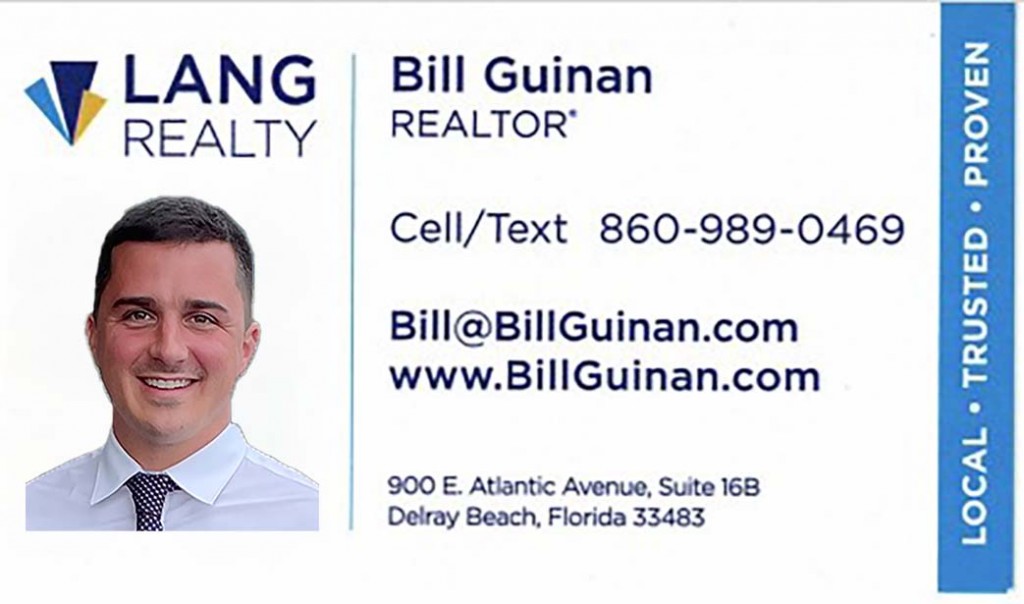Throughout his journey in sales, Bill found his passion is working with people and helping them find solutions. Since he himself has relocated from CT to South Florida, he is excited to help clients looking to relocate to navigate the real estate buying and selling process.
Featured Local Property For Sale
Waterfront Intracoastal Home – Delray Beach
Single Family Home – Delray Beach
