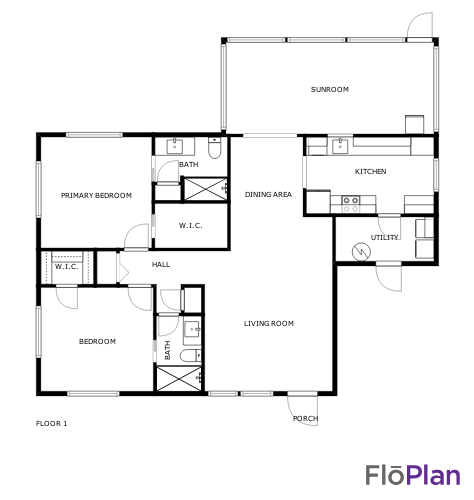$399,999
701 Canal WayBoynton Beach, FL 33426
MLS# RX-10963622
Status: Active Under Contract
2 beds | 2 baths | 1325 sqft

1 / 80
















































































Property Description
Welcome to this impeccably maintained 2-bedroom, 2-bathroom single-family home nestled within the vibrant 55+ community of Palm Beach Leisureville. Situated on a serene street, this home boasts stunning waterfront canal views enjoyed from the comfort of the air-conditioned enclosed porch. The tile and flat roof were replaced in 2017, ensuring years of worry-free living. Inside, the home exudes modern elegance with recent upgrades including new porcelain tile throughout, primary and guest bathroom quartz vanities, sleek bath exhaust fans, mirrors, accessories, and a refreshing new shower head, new fixtures and shower doors. The kitchen dazzles with new quartz counters, soft-closed drawers & cupboards, and a stylish faucet and disposal.
Details
Maps
Contract Information
Listing Date: 2024-02-27
Status: Active Under Contract
Go Active Date: 2024-03-10
Original List Price: 399999
Auction: No
List Price: 399999
Current Price: 399999
List Price/SqFt: 301.88
Comm/Non-Rep: $0
Comm/Buyer Agent: 2.5%
Comm/Trans Brk: 2.5%
General Property Description
Type: Single Family Detached
Governing Bodies: HOA
Main Level Bedrooms: 1
Total Bedrooms: 2
Main Level Bathrooms: 1
Baths - Full: 2
Baths - Total: 2
Property Condition: Resale
Year Built: 1970
Builder Model: Regis
SqFt - Total: 1635
SqFt - Living: 1325
SqFt Source: Other
Guest House: No
Gated Community: No
Covered Spaces: 1
Year Roof Installed: 2017
Homeowners Assoc: Mandatory
HOA/POA/COA (Monthly): 175
Application Fee: 100
Association Deposit: No
Membership Fee Required: No
Capital Contribution: No
Directions: I95 to Woolbright Rd West to SW 18th St North to Ocean Drive East to SW 13th St South than first left and first right on SW 8th Place continue to end turn right on Canal Way.
Subdivision: PALM BEACH LEISUREVILLE SEC 3 IN
Development Name: LEISUREVILLE
Legal Desc: PALM BEACH LEISUREVILLE SEC 3 LOT 23 BLK 25
Lot SqFt: 5507
Waterfront: Yes
Front Exp: North
Private Pool: No
Unit Floor #: 1
Pets Allowed: Yes
Pets on Premises: No
Total Floors/Stories: 1
Total Units in Bldg: 1
Location, Tax & Legal
Area: 4430
Geo Area: PB13
Country: United States
County: Palm Beach
Parcel ID: 08434529050250230
Street #: 701
Street Name: Canal
Street Suffix: Way
State/Province: FL
Zip Code: 33426
Zoning: Residential
Tax Year: 2023
Taxes: 1116
Special Assessment: No
Short Sale: No
Short Sale A/U: N/A
Short Sale Addendum: No
Multiple Ofrs Acptd: Yes
REO: No
HOPA: Yes-Verified
Elementary School: Galaxy Elementary School
Middle School: Congress Community Middle School
High School: Boynton Beach Community High
Geo Lat: 26.51967
Geo Lon: -80.080148
Office/Member Info
DXORIGMLNO: RX-10963622
DXORIGMLSID: RML
Status Change Info
Under Contract Type: Active Under Contract
Under Contract Date: 2024-03-28
Storm Protection
Other Protection: Complete
Property Features
Design: Traditional
Construction: CBS
View: Canal
Waterfront Details: Fixed Bridges; Navigable; Seawall
Lot Description: < 1/4 Acre; Paved Road; Private Road
Exterior Features: Auto Sprinkler; Awnings; Covered Patio; Lake/Canal Sprinkler
Interior Features: Entry Lvl Lvng Area; Walk-in Closet
Porch/Patio/Balcony: Patio
Master Bedroom/Bath: Mstr Bdrm - Ground; None
Furnished: Unfurnished
Rooms: Glass Porch; Laundry-Inside; Laundry-Util/Closet
Parking: Carport - Attached; Driveway; Street
Subdiv. Amenities: Billiards; Bocce Ball; Clubhouse; Fitness Center; Game Room; Internet Included; Library; Manager on Site; Picnic Area; Pool; Shuffleboard; Sidewalks; Spa-Hot Tub; Workshop
Maintenance Fee Incl: Cable; Common Areas; Common R.E. Tax; Fidelity Bond; Golf; Lawn Care; Maintenance-Exterior; Manager; Pool Service; Recrtnal Facility; Reserve Funds; Security
Restrict: Buyer Approval; Lease OK w/Restrict
Security: Security Patrol
Membership: No Membership Avail
Flooring: Tile
Heating: Central
Cooling: Ceiling Fan; Central
Equip/Appl Included: Dishwasher; Disposal; Dryer; Microwave; Range - Electric; Refrigerator; Smoke Detector; Washer; Water Heater - Elec
Dining Area: Formal
Roof: Concrete Tile
Terms Considered: Cash; Conventional
Utilities: Cable; Public Sewer; Public Water
Window Treatments: Awning; Blinds; Single Hung Metal
Special Info: Sold As-Is
Taxes: City/County; Homestead; Other Exemption
Possession: At Closing
Contingencies: Financing
Room Information
| Room Name | Length | Width | Length | Level | Width | Remarks |
| Living Room | 19.00 | 15.00 | 19.00 | Main | 15.00 | Main |
| Kitchen | 14.00 | 9.00 | 14.00 | Main | 9.00 | Main |
| Master Bedroom | 12.00 | 12.00 | 12.00 | Main | 12.00 | Main |
| Bedroom 2 | 12.00 | 11.00 | 12.00 | Main | 11.00 | Main |
| Porch | 23.00 | 10.00 | 23.00 | Main | 10.00 | Main |
Listing Office: LAER Realty Partners Bowen/WPB
Last Updated: April - 12 - 2024

This information is not verified for authenticity or accuracy and is not guaranteed and may not reflect all real estate activity in the market. Copyright 2024 Beaches Multiple Listing Service, Inc. All rights reserved. Information Not Guaranteed and Must Be Confirmed by End User. Site contains live data.
Saturday 27th of April 2024 05:52 PM