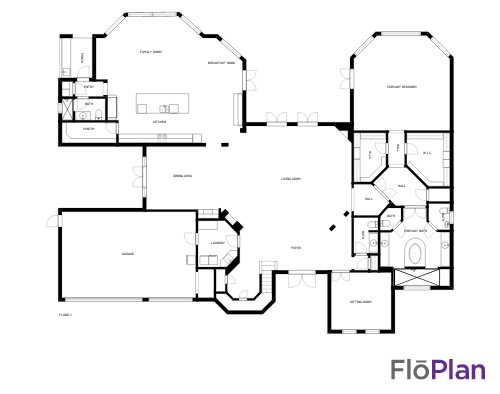$2,490,000
3115 Equestrian DriveBoca Raton, FL 33434
MLS# RX-10821321
Status: Closed
5 beds | 5.1 baths | 5913 sqft

1 / 93





























































































Property Description
SELLER MOTIVATED!!! 5 BEDROOM 5 1/2 BATH + OFFICE, ESTATE HOME LOCATED IN THE PRESTIGIOUS COMMUNITY OF WOODFIELD HUNT CLUB. NO MANDATORY MEMBERSHIP IS REQUIRED. BUT IS AVAILABLE. THIS HOME FEATURES SOARING FIRST FLOOR CEILINGS WITH PLENTY OF LIGHT. CHEFS KITCHEN OPEN TO FAMILY ROOM, WITH ADDITIONAL FORMAL LIVING SPACE. FURNITURE MAY BE INCLUDED!!!! THIS HOME IS LOCATED ON AN OVERSIZED LOT WITH LAKE VIEWS AND PLENTY OF PRIVACY. THE HOME HAS BEEN METICULOUSLY MAINTAINED AND DOES NOT DISAPPOINT. TWO MASTERS. ONE UP, ONE DOWN. LOFT SPACE WITH MEZZANINE STYLE WALKWAYS THAT LOOK DOWN OVER THE GRANDEUR OF THE LIVING ROOM AND THE BEAUTIFUL LAKE VIEWS. THERE IS A FORMAL DINING ROOM WITH ITS OWN OUTDOOR COURTYARD AREA, PERFECT FOR ENTERTAINING FOR HOLIDAYS AND FAMILY FUNCTIONS INSIDE OR OUTSIDE,
Details
Maps
Contract Information
Listing Date: 2022-08-01
Status: Closed
Go Active Date: 2022-08-15
Original List Price: 3495000
Auction: No
List Price: 2490000
Current Price: 2046350
List Price/SqFt: 421.1
Comm/Non-Rep: 0.0%
Comm/Buyer Agent: 3.0%
Comm/Trans Brk: 3.0%
General Property Description
Type: Single Family Detached
Governing Bodies: HOA
Main Level Bedrooms: 1
Total Bedrooms: 5
Main Level Bathrooms: 2
Baths - Full: 5
Baths - Half: 1
Baths - Total: 5.1
Property Condition: Resale
Year Built: 2007
SqFt - Total: 7208
SqFt - Living: 5913
SqFt Source: Tax Rolls
Guest House: No
Gated Community: Yes
Garage Spaces: 3
Covered Spaces: 3
Homeowners Assoc: Mandatory
HOA/POA/COA (Monthly): 565
Application Fee: 100
Association Deposit: No
Membership Fee Required: No
Capital Contribution: No
Directions: JOG ROAD NORTH OF GLADES OR SOUTH OF YAMATO...TO EQUESTRIAN DRIVE, SAME INTERSECTION AS SAINT ANDREWS SCHOOL...SHOW GUARD AT GATE ID, CONTINUE TO HOME ON THE RIGHT.
Subdivision: WOODFIELD HUNT CLUB
Development Name: WOODFIELD HUNT CLUB
Legal Desc: WOODFIELD HUNT CLUB LOT 115
Lot SqFt: 14736
Waterfront: Yes
Front Exp: South
Private Pool: Yes
Pets Allowed: Yes
Pets on Premises: Yes
Total Floors/Stories: 2
Location, Tax & Legal
Area: 4660
Geo Area: PB03
County: Palm Beach
Parcel ID: 06424710060001150
Street #: 3115
Street Name: Equestrian
Street Suffix: Drive
State/Province: FL
Zip Code: 33434
Zoning: R1D(ci
Tax Year: 2021
Taxes: 20990
Special Assessment: No
Short Sale: No
Short Sale A/U: N/A
Short Sale Addendum: No
REO: No
HOPA: No Hopa
Elementary School: Calusa Elementary School
Middle School: Omni Middle School
High School: Spanish River Community High School
Geo Lat: 26.385261
Geo Lon: -80.150205
Office/Member Info
DXORIGMLNO: RX-10821321
DXORIGMLSID: RML
Status Change Info
Under Contract Date: 2022-10-17
Sold Date: 2022-11-16
Sold Price: 2046350
Terms of Sale: Cash
Sold Price/SqFt: 346.07
Private Pool Description
Pool Size (W x L): 12X30
Storm Protection
Impact Glass: Complete
Concessions
Seller Concessions: No
Contributions
Buyer Contributions: No
Property Features
Design: Mediterranean
Construction: CBS
View: Lake
Waterfront Details: Lake
Private Pool Description: Heated; Inground
Lot Description: 1/4 to 1/2 Acre
Interior Features: Ctdrl/Vault Ceilings; Entry Lvl Lvng Area; Foyer; Kitchen Island; Pantry; Volume Ceiling; Walk-in Closet
Master Bedroom/Bath: 2 Master Baths; 2 Master Suites; Mstr Bdrm - Ground; Mstr Bdrm - Sitting; Mstr Bdrm - Upstairs; Separate Shower; Separate Tub
Furnished: Unfurnished
Rooms: Den/Office; Family; Laundry-Inside; Laundry-Util/Closet; Pool Bath
Subdiv. Amenities: Clubhouse; Community Room; Fitness Center; Manager on Site; Park; Playground; Sidewalks; Street Lights
Pet Restrictions: No Aggressive Breeds
Restrict: Commercial Vehicles Prohibited; Lease OK w/Restrict; No RV; No Truck
Flooring: Marble
Heating: Central
Cooling: Central
Equip/Appl Included: Auto Garage Open; Dishwasher; Disposal; Dryer; Range - Electric; Washer; Washer/Dryer Hookup; Water Heater - Elec
Laundry Appliances Included: Washer and Dryer
Terms Considered: Cash; Conventional
Utilities: Cable; Electric; Public Sewer; Public Water; Underground; Water Available
Special Info: Sold As-Is
Taxes: Homestead
Possession: At Closing
Showing Instructions: Text Listing Agent
Contingencies: Inspection
Room Information
| Room Name | Length | Width | Length | Level | Width |
| Living Room | 33.00 | 29.00 | 33.00 | Main | 29.00 |
| Kitchen | 30.00 | 14.00 | 30.00 | Main | 14.00 |
| Master Bedroom | 23.00 | 23.00 | 23.00 | Main | 23.00 |
| Family Room | 32.00 | 18.00 | 32.00 | Main | 18.00 |
| Dining Room | 19.00 | 15.00 | 19.00 | Main | 15.00 |
| Bedroom 2 | 22.00 | 20.00 | 22.00 | Upper | 20.00 |
| Bedroom 3 | 17.00 | 14.00 | 17.00 | Upper | 14.00 |
| Bedroom 4 | 17.00 | 12.00 | 17.00 | Upper | 12.00 |
| Bedroom 5 | 14.00 | 14.00 | 14.00 | Upper | 14.00 |
Listing Office: Realty Home Advisors Inc
Last Updated: January - 29 - 2024

This information is not verified for authenticity or accuracy and is not guaranteed and may not reflect all real estate activity in the market. Copyright 2024 Beaches Multiple Listing Service, Inc. All rights reserved. Information Not Guaranteed and Must Be Confirmed by End User. Site contains live data.
Friday 19th of April 2024 05:35 AM